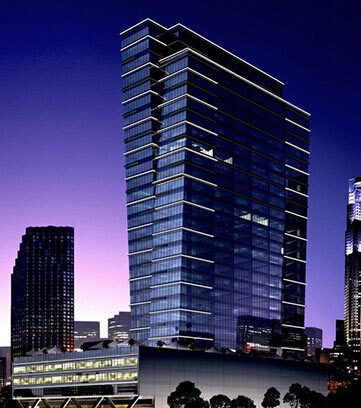| Project: Bayswater Office Building (2B+G+4P+PR+24F) Description: The Commercial Tower boasts a substantial built-up area spanning 712,293 square feet, featuring over 280 contemporary offices, 11 retail units, and 824 parking spaces, providing a comprehensive and modern business environment. Dynamic has successfully carried out MEP Design and Supervision services for the following key areas: 1. Heating Ventilation And Air Conditioning System 2. Water Supple And Drainage System 3. Electrical Services 4. Firefighting & Alarm System Furthermore, Dynamic executed all infrastructure design works. 1. External water supply 2. Fire hydrant external & irrigation system 3. ETISALAT 4. District cooling network chilled water distribution as per Empower standard 5. HV/LV power cables Client: Omniyat Properties Main Consultant: M/s. Dubarch Construction Cost: AED 500,000,000 |

